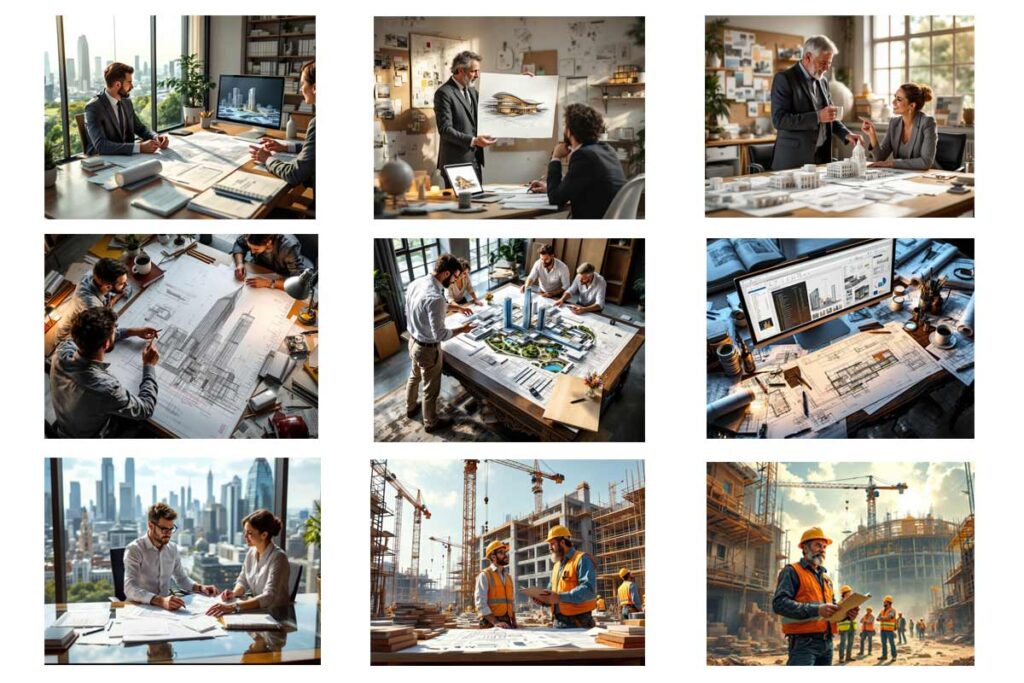The Step-by-Step Architectural Design Process for New Construction
The architectural design process is a structured journey that combines creativity, engineering, and practicality to bring a building project to life. Here are the key phases of the process, explained step by step:
1. Pre-Design
The pre-design phase sets the foundation for the project:
- Client Consultation: Understanding the client’s needs, preferences, and budget.
- Site Analysis: Observing the project site and researching the surrounding area, including environmental and zoning considerations.
- Space Planning: Determining the required spaces and their functions.
- Project Scope Approval: Summarizing all gathered information into a clear project scope for client approval.
2. Schematic Design
Also known as the concept development phase, this step involves:
- Initial Concepts: Architects create rough sketches or 3D models to represent the building’s form and layout.
- Client Feedback: Sharing the initial designs with the client and refining them based on their input.
3. Design Development
In this phase, the conceptual design is further refined into a more detailed plan:
- Detailed Drawings: Creating accurate floor plans, elevations, and sections.
- Material Selection: Proposing materials for construction, finishes, and aesthetics.
- Coordination: Consulting with structural, mechanical, and electrical engineers to ensure the design is feasible and functional.
4. Construction Documents
This phase involves preparing detailed documents required for construction:
- Technical Drawings: Comprehensive plans, sections, and elevations with precise dimensions.
- Specifications: Detailed descriptions of materials, workmanship, and quality standards.
- Compliance: Ensuring designs meet building codes and regulations.
5. Building Permits
Before construction begins, necessary permits must be obtained:
- Submission of Documents: Filing construction documents with local authorities.
- Approval Process: Addressing any feedback or modifications required by the authorities.
6. Bidding and Negotiation
Selecting the right contractor for the project:
- Request for Proposals (RFP): Inviting bids from contractors based on construction documents.
- Evaluation: Reviewing bids and negotiating costs, timelines, and terms.
- Contract Award: Finalizing agreements with the chosen contractor.
7. Construction Administration
This phase ensures the design is executed as planned:
- Site Visits: Architects regularly visit the construction site to monitor progress and resolve issues.
- Communication: Acting as a liaison between the client, contractor, and other stakeholders.
- Quality Control: Ensuring construction adheres to design specifications and standards.
8. Post-Occupancy Evaluation
After the project is completed and occupied, a final assessment is conducted:
- Feedback Collection: Gathering feedback from the client and users about the building’s performance.
- Addressing Issues: Identifying and resolving any minor defects or concerns.
- Performance Review: Evaluating how well the building meets the intended goals and needs.
Conclusion
The architectural design process is a blend of artistic vision and technical expertise. By following these phases, architects create structures that are visually striking, functional, and sustainable, ensuring a seamless journey from concept to completion.

Our team of experienced architects excels in transforming your ideas into visually striking designs that blend aesthetics with functionality seamlessly. We pay attention to every detail in the design so that not only does it enhance the visual appeal but also optimizes practical usability.
From conceptualization to finalizing detailed drawings, our architects work closely with you to capture your vision and incorporate your preferences. We understand your specific requirements for residential, commercial, or institutional spaces and tailor our designs to meet your expectations.
Our approach emphasizes creativity, innovation, and technical expertise. We utilize leading-edge design software and methodologies to produce designs that meet current standards but are also proactive in future needs and trends. Each design iteration is refined with utmost care to bring harmony between form and function, making sure that the final product does not only look impressive but also functions properly in the real world.
We believe in collaborative communication throughout the entire design process, keeping you as informed and involved as we can to ensure that design reflects your vision. Whether the goal is a modern, minimalist aesthetic or a traditional, timeless classical style, our architects are determined to deliver designs that exceed your aspirations for excellence.
Architectural Designing
The architect is the most important in the design of the layout, structure, and aesthetics of the redevelopment project. He creates plans that meet the needs of the society, utilize space efficiently, and ensure compliance with regulations and actual construction in accordance with the design.
The architect first makes detailed consultation with the society members to get their needs, preferences, and budget. Such input gives the basis for the design, and various iterations are designed and presented to the society for approval of a final one.
Key factors include local building codes, Vaastu or Feng Shui principles if requested, efficient use of space, natural light and ventilation, safety, sustainability, and the overall aesthetic appeal that blends with the neighborhood.
The architect ensures that the design meets the local building codes, fire safety norms, and zoning regulations. They take care of submitting plans to the municipal authorities for approval and ensure all necessary clearances are obtained.
The design phase usually takes between 3 to 6 months, depending on the complexity of the project and the number of revisions requested by the society. The timeline involves initial consultations, concept design, detailed drawings, and obtaining necessary approvals.
Modern and contemporary designs with clean lines, minimalistic interiors, and functionality are currently the favorites. Sustainable and environmental designs are also widely sought after. Still, the final style would eventually depend on the preferences of the society as well as its environment.
The architect will do a comprehensive site analysis and design a layout that optimizes the available space. Enough parking, landscaped areas, recreational facilities, and other requirements will be planned according to the needs of the society and regulatory requirements.
The architect coordinates with structural engineers, MEP designers, and other consultants to ensure that all aspects of the project are integrated seamlessly. Regular meetings and communication are maintained to resolve any issues and align everyone’s efforts.

